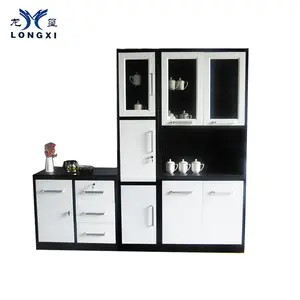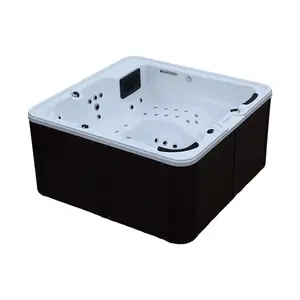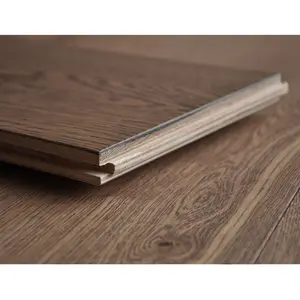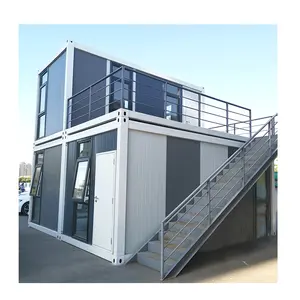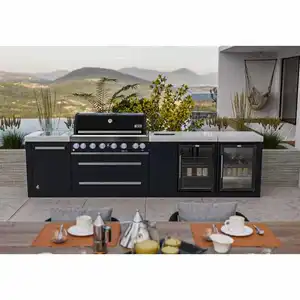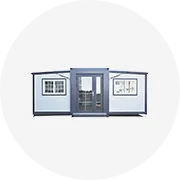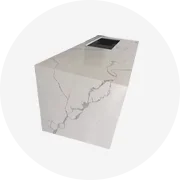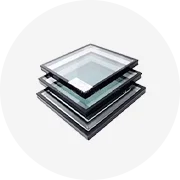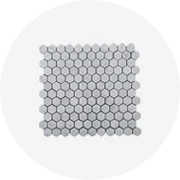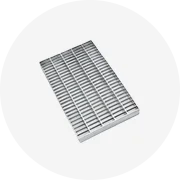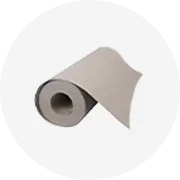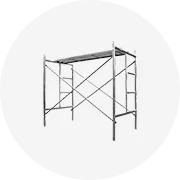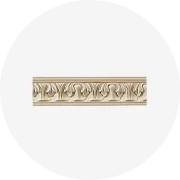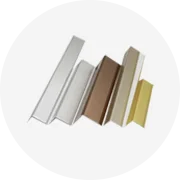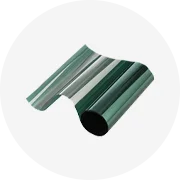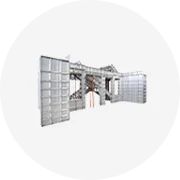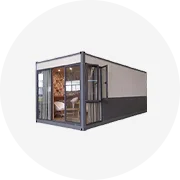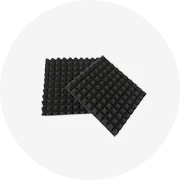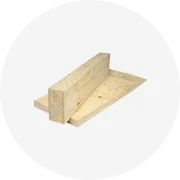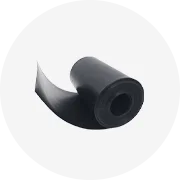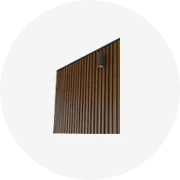Popular in your industry









































































Top categories
About 3d floor plan design
Revolutionizing Spaces with 3D Floor Plan Design
Transforming a space is not just about aesthetics; it's about creating an environment that reflects functionality and style. 3D floor plan design stands at the forefront of this transformation, offering a dynamic and immersive way to visualize and plan spaces. From residential 3D home floor plans to commercial layouts, these designs serve as a crucial tool in the planning and decorating process.
Types and Applications of 3D Floor Plans
The versatility of 3D house plans extends across various applications. Whether it's a 1200 sq feet house plan 3d or a more expansive commercial space, these designs allow for meticulous planning and customization. Users can explore a range of applications, from visualizing a 20 * 30 house plan 3d for compact living spaces to larger, more intricate 3d home blueprints for luxury homes.
Features and Materials in 3D Design
The essence of a 3d house plan design lies in its features and the materials represented. These designs can depict various textures and finishes, from the sleekness of terrazzo tiles to the rustic charm of wood-look tiles. The detail in a house plan drawing 3d allows for a realistic representation of the space, ensuring that every element is considered.
Advantages of Utilizing 3D Home Plans
The use of 3d plans in home design brings numerous advantages. It aids in space optimization, offers a clear understanding of the spatial dynamics, and allows for preemptive design adjustments. For instance, a 30 * 40 house plan 3d can help homeowners and designers make informed decisions about furniture placement and room layouts before any physical changes are made.
Creating Your Ideal Space with 3D Design Tools
With advancements in technology, creating a house design 3d plan has become more accessible. Tools like SketchUp home plans empower users to craft detailed and accurate models of their desired spaces. Furthermore, the option for a house plan 3d online service simplifies the process, allowing for seamless design iterations and collaborations.
Exploring the Potential of 3D Floor Designs
The potential of 3d floor design is boundless, catering to both indoor and outdoor environments. It's not just about the visual appeal; these designs also consider insulation and protection from the elements, ensuring that every 3d home plan online serves both form and function. Alibaba.com's platform connects buyers with a plethora of options to explore and select the right 3D floor plan that meets their specific needs.
